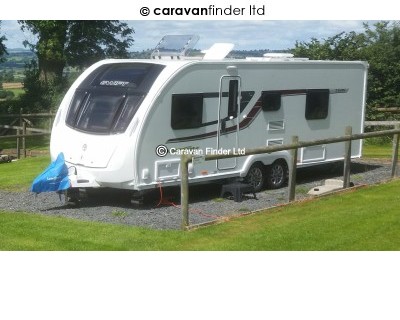the largest selection of UK caravans and motorhomes on the Internet
Swift Freestyle Twin SE 50th Anniversary 2017 touring caravan for sale
Private caravan for sale, Worcestershire (Private)

Swift Freestyle Twin SE 50th Anniversary Caravan Details
- Make Swift
- Model Freestyle Twin SE 50th Anniversary
- Berth 6
- Year 2017
- MTPLM 1605 kg
- MIRO 1425 kg
- Origin UK
- Width 2.21m / 7'3"
- Int. Length 6.25m / 20'6"
- Ext. Length 7.9m / 25'11"
Swift Freestyle Twin SE 50th Anniversary Caravan Layout
 Layout is approximate representation and may vary slightly
Layout is approximate representation and may vary slightly
Swift Freestyle Twin SE 50th Anniversary Caravan Specification
- End Washroom
- L Shaped Lounge
- Fixed Bed
- Fridge
- Microwave
- Heater
- Mains electric
- Water heater
- Cassette toilet
- Shower
- Blinds
- Fly screens
- Door flyscreen
- Loose fit carpets
- Stereo system
- Large rooflight
- Alarm
- Battery charger
- Twin axle
- Alloy wheels
- Spare wheel
- GRP side panels
- Hitch head stabiliser
- Bike rack
- External BBQ point
- External 230v
- No pets
- No smokers
- CRiS registered
- Truma blown air heating
Swift Freestyle Twin SE 50th Anniversary Caravan Description
The layout consists of spacious front L shaped lounge which convert into second sleeping double bed arrangement if required. LED lighting throughout with ample overhead and under bench storage. Various 12v and Mains 240v points through the lounge area, Front TV point with options, free standing front lounge dining table stored in rear wall mount when not in use. Ample natural light around the lounge courtesy of the large roof skylights. Above the entrance door is the main control digital control system with control panel to Truma heating and hot water system. Moving slightly down the well equipped kitchen benefits from gas oven with separate grill and 4 burner hob, circular sink bowl with removable drain board, LED lighting, ample overhead and under counter storage cupboard, Built in microwave, Dometic fridge / freezer with manual energy selection, roof mounted 12v extractor fan, pull screen divide to rear bedroom area. opposite the kitchen is the single dinette area which converts to bunk bed option for additional 2 sleeping area, overhead cupboards and under seat storage. Moving down to the French fixed bed sleeping area with huge under bed storage complete with spare wheel location and currently stored removable habitation carpets, overhead cupboards with LED lighting. opposite the bed is the large double wardrobe complete with shelving. Down to the rear end of the the caravan you face the spacious washroom complete with LED backlit vanity mirror with under storage, separate shower with glass screen doors, Thetford electric flush toilet, single bowl washroom sink with chrome mixer tap and. Exterior of the caravan you have many features such as outside gas BBQ point, water point, large front locker with space for 2x 6kg gas bottles, external 240v socket point. Thule bike rack wall mounts. Factory remote alarm system.
Location
- Private Seller
- Mr Christopher Tracey
- Town
- Stourport-on-Severn
- County
- Worcestershire
1. Call Private Seller
- Phone : 07973791025
2. Enquire Online
Enquiry of Swift Freestyle Twin SE 50th Anniversary 2017
Priced at £15,000
Please enter required information

Information contained on this page is proprietary. The owner claims copyright and database rights in the same. All rights reserved. For the avoidance of doubt you must not use or attempt to use any automated program (including, without limitation, any spider or other web crawler) to access our system or this website, or to search, copy, monitor, display or obtain links to any other part of this website. Obtaining access to any part of our system or this website by means of any such automated programs is strictly unauthorised.



 Disclaimer : Whilst every effort has been made to ensure that the details of this caravan are accurate,
please check with the seller that the information is correct and that the caravan is still for sale before travelling.© Caravan Finder Ltd, 2025 All rights reserved
Disclaimer : Whilst every effort has been made to ensure that the details of this caravan are accurate,
please check with the seller that the information is correct and that the caravan is still for sale before travelling.© Caravan Finder Ltd, 2025 All rights reserved
